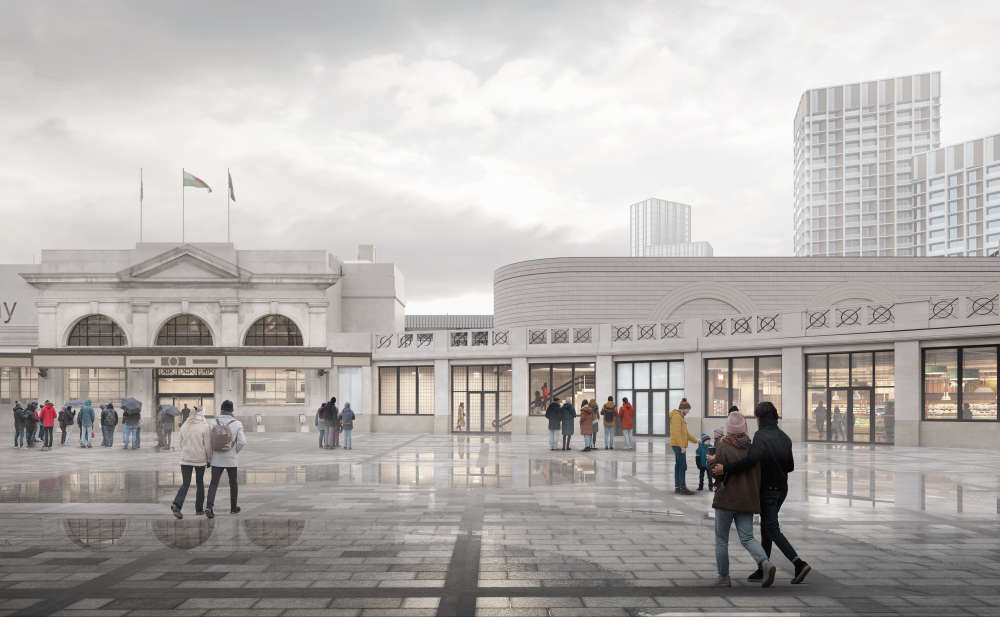
Multi-million pound plans to revamp Cardiff Central Railway Station have taken a major step forward.
Cardiff Council’s planning committee met on Thursday and approved plans for the scheme, which will see changes made to the foyers, subway, front and back of the building.
The proposed development, aimed at improving access and capacity at the station, will also see a new building constructed at the west wing to house a waiting area and retail space.
Most of the planning committee members praised the design of the application.
Cllr Emma Reid-Jones said: “It is going to look amazing isn’t it? I love the fact that we are going to retain the historic features…and the subways with the change of the lighting is going to make such a difference.”
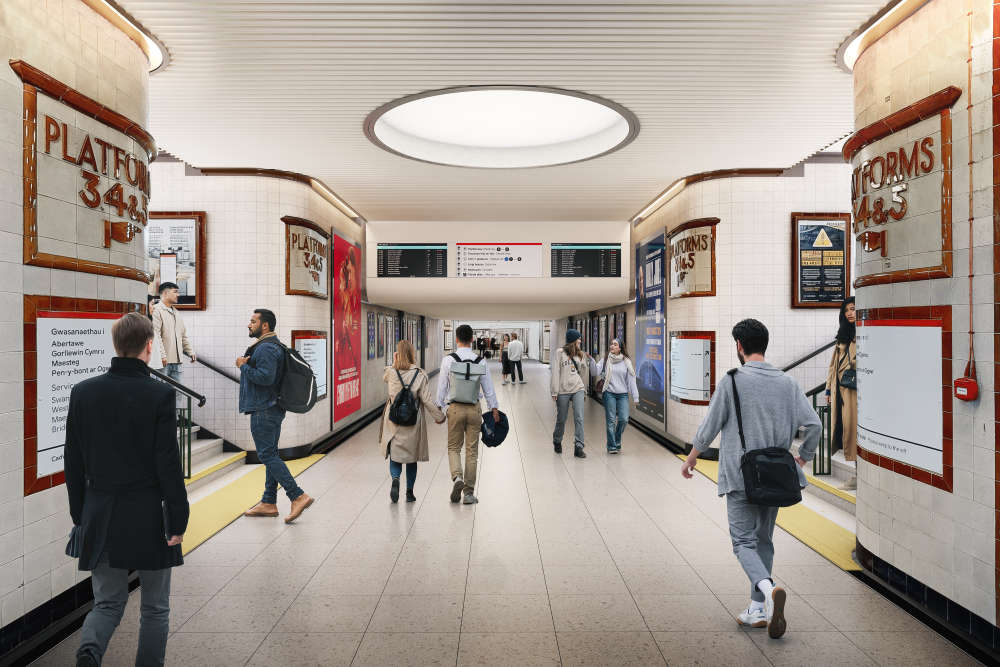
The Department for Transport, the Cardiff Capital Region and the Welsh Government will fund the works.
The Cardiff Central Station project will mark another major change in the area of the city now known as Central Square, which has seen a new BBC Cymru Wales headquarters and bus station built there in recent years.
However, the site has been criticised by some for looking “grey” and lacking trees.
Another planning committee member, Cllr Adrian Robson, also commended the design of the scheme, but made reference to this.
He argued that a computer-generated image of the entrance to the station from Central Square demonstrated a lack of colour in the area and that this was something in need of consideration going forward.
Cllr Michael Michael later defended the design of Central Square and said the purpose of it was to be as spacious and “shift large amounts of people fairly quickly” after major events.
The proposed new building for the station will be located at platform 0, which will also be increased in length and width. As well as the waiting area and retail space, the building will include toilet facilities and station storage.
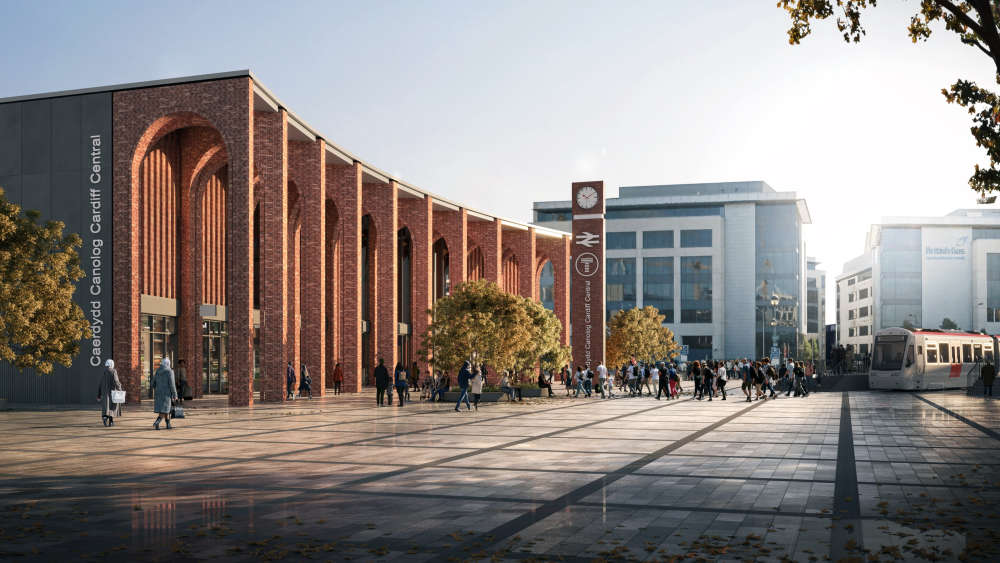
The southern entrance of the station will be “extensively rebuilt”, according to a council planning report. This new building will be three storeys in height and include new retail facilities, changing places and a mobility assistance point.
Cardiff Central Railway Station is owned by National Rail and operated by Transport for Wales (TfW).
As a result, most alterations to the building would come under permitted development rights. However, due to the nature and extent of the proposed changes, it needed prior approval from the council.
The plans also needed listed building consent as the majority of the station is Grade II listed.
Large parts of the building date back to the 1930s and it is considered to be the most complete example of a Great Western Railway (GWR) major city railway station of the period.
Some concerns were raised about the potential heritage impact of works to the building.
The council’s own planning report states that “an adverse impact is acknowledged in relation to the creation of new, larger glazed entrances to the waiting rooms”.
However, it goes on to add that these are proposed to enhance visibility and access.
Another member of the planning committee, Cllr Sean Driscoll, said the design will help with security and provide some “natural surveillance”.



 Swapping date night for drysuits at Barry Dock RNLI
Swapping date night for drysuits at Barry Dock RNLI
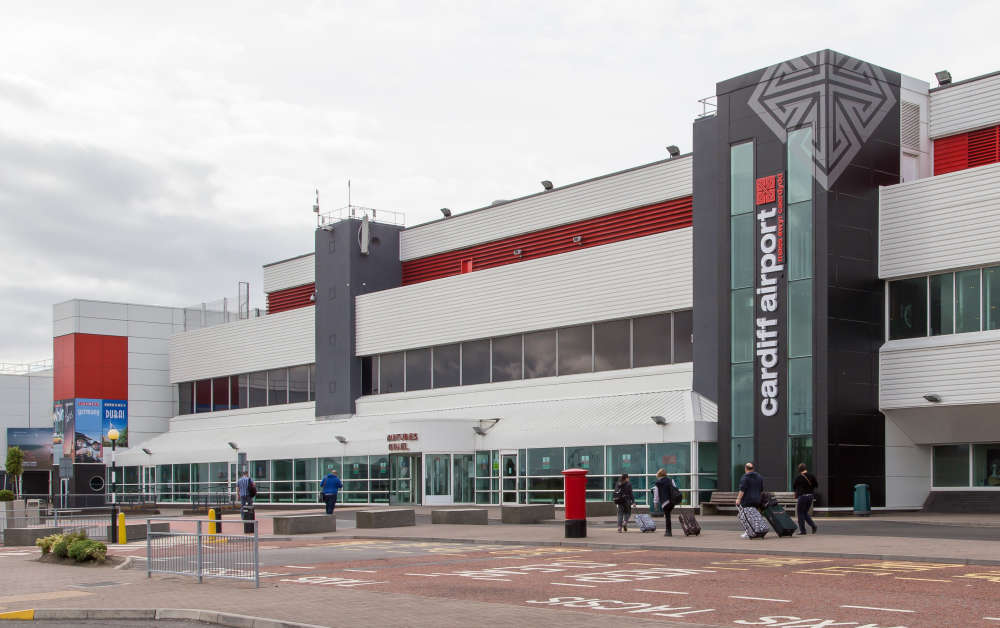 13,900 French Rugby Fans fly into Cardiff Airport ahead of Six Nations Fixture
13,900 French Rugby Fans fly into Cardiff Airport ahead of Six Nations Fixture
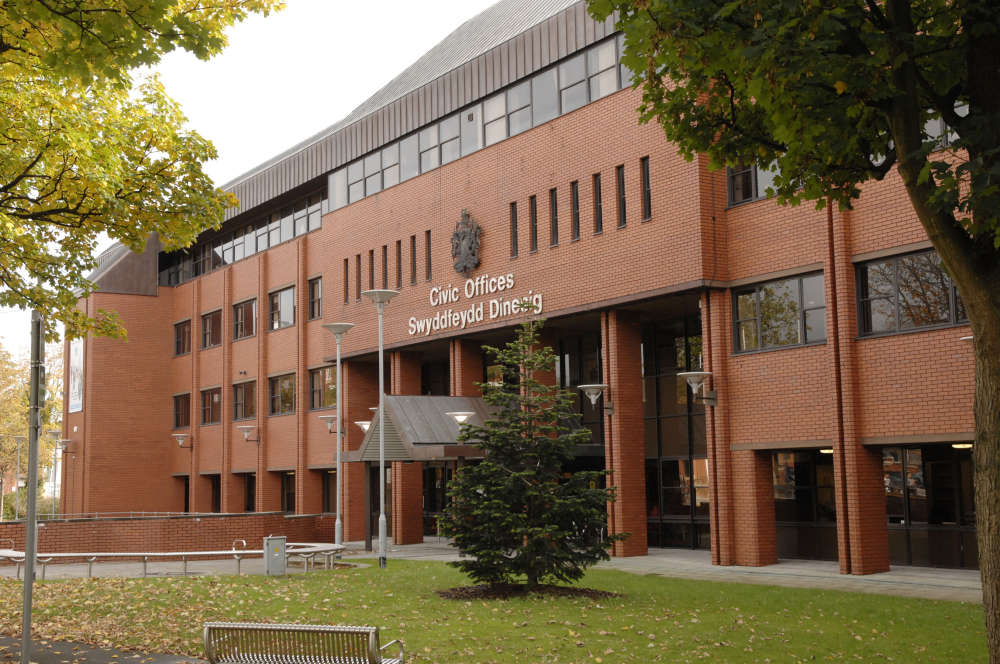 Vale Councillor blasts school funding in the county
Vale Councillor blasts school funding in the county
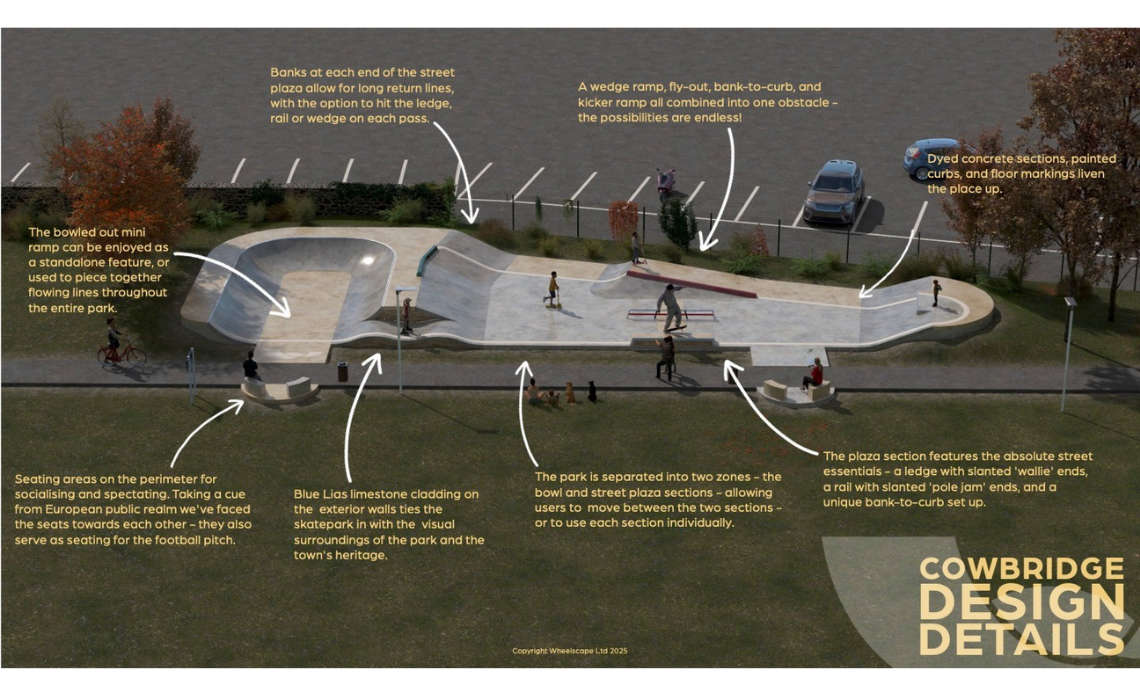 Bear Field Skate Park set for major upgrade as part of new Placemaking Plans
Bear Field Skate Park set for major upgrade as part of new Placemaking Plans
 New apprenticeship courses in construction to be introduced in Wales
New apprenticeship courses in construction to be introduced in Wales
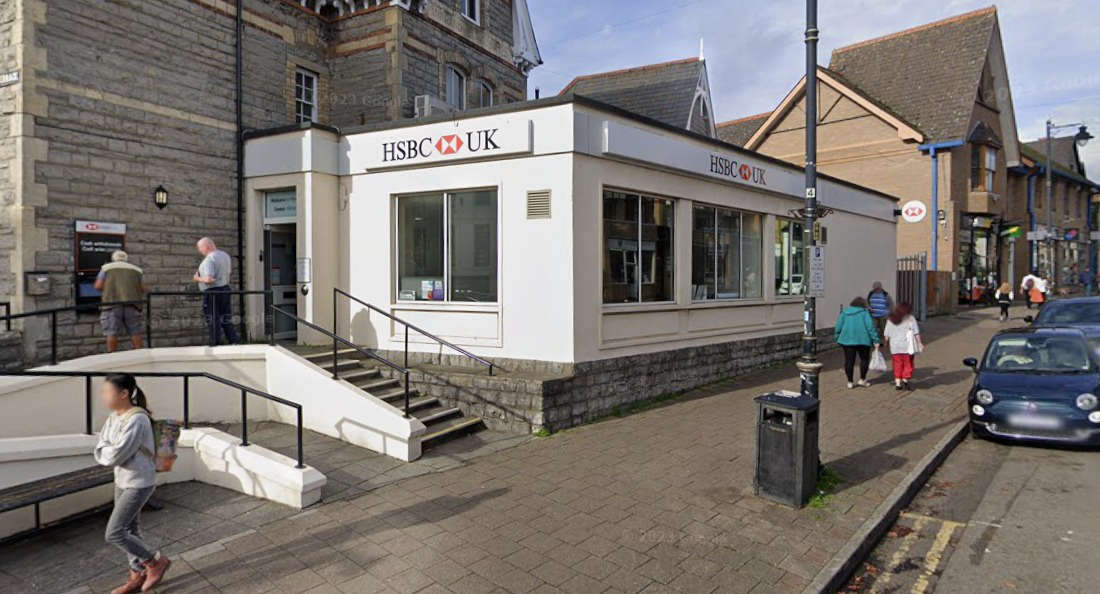 Former Penarth Bank could become a cafe
Former Penarth Bank could become a cafe
 New poll shows majority of Welsh voters lack voting confidence ahead of Senedd Election
New poll shows majority of Welsh voters lack voting confidence ahead of Senedd Election
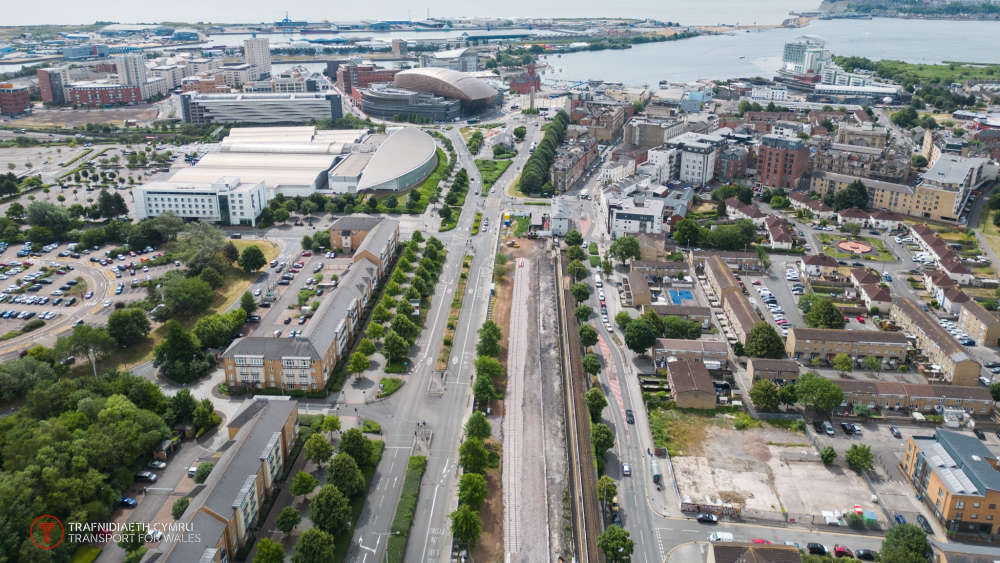 Construction hub secured for rail upgrades
Construction hub secured for rail upgrades
 Prolific thief banned from Holton Road
Prolific thief banned from Holton Road
 Cowbridge: plans for more holiday lodges
Cowbridge: plans for more holiday lodges
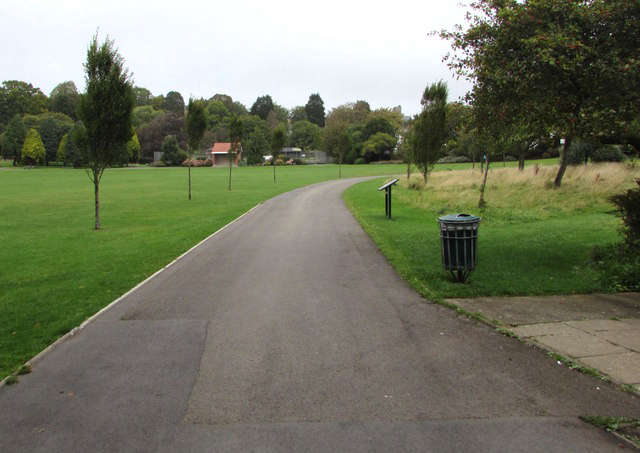 Man dies suddenly in Romilly Park
Man dies suddenly in Romilly Park
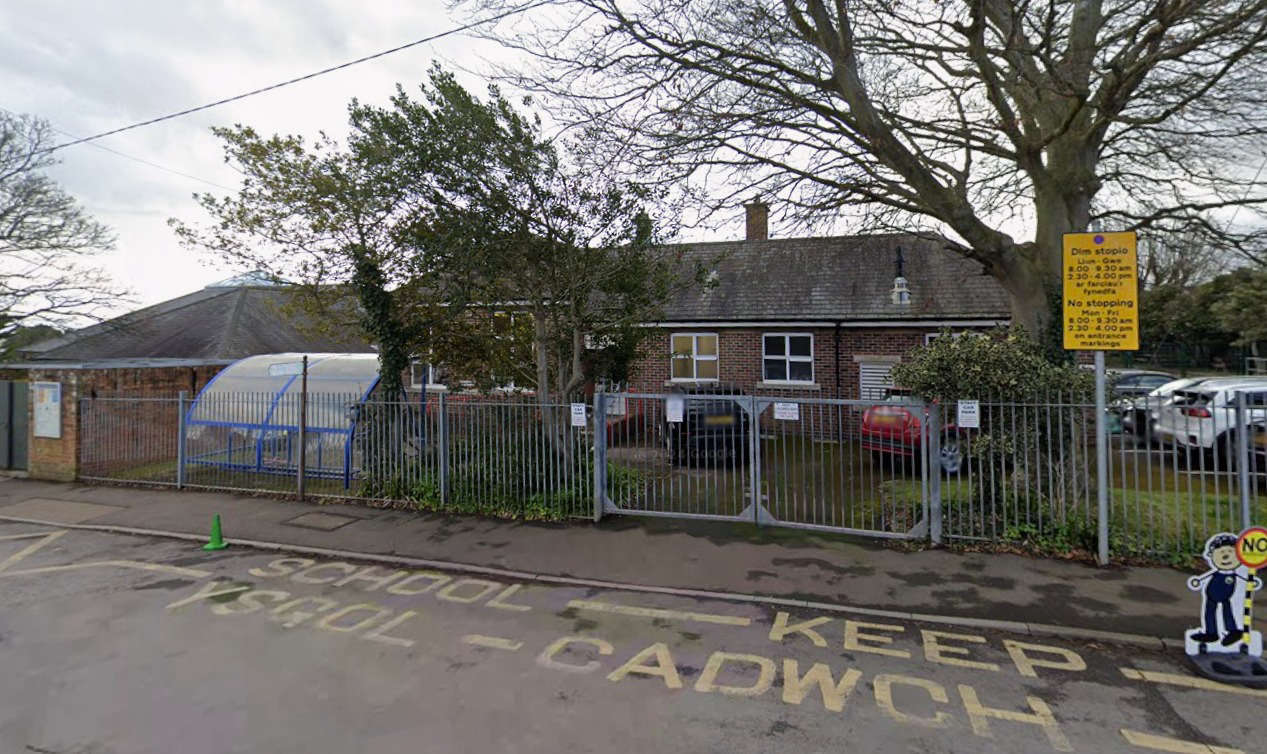 Cash boost for Sully Primary School
Cash boost for Sully Primary School
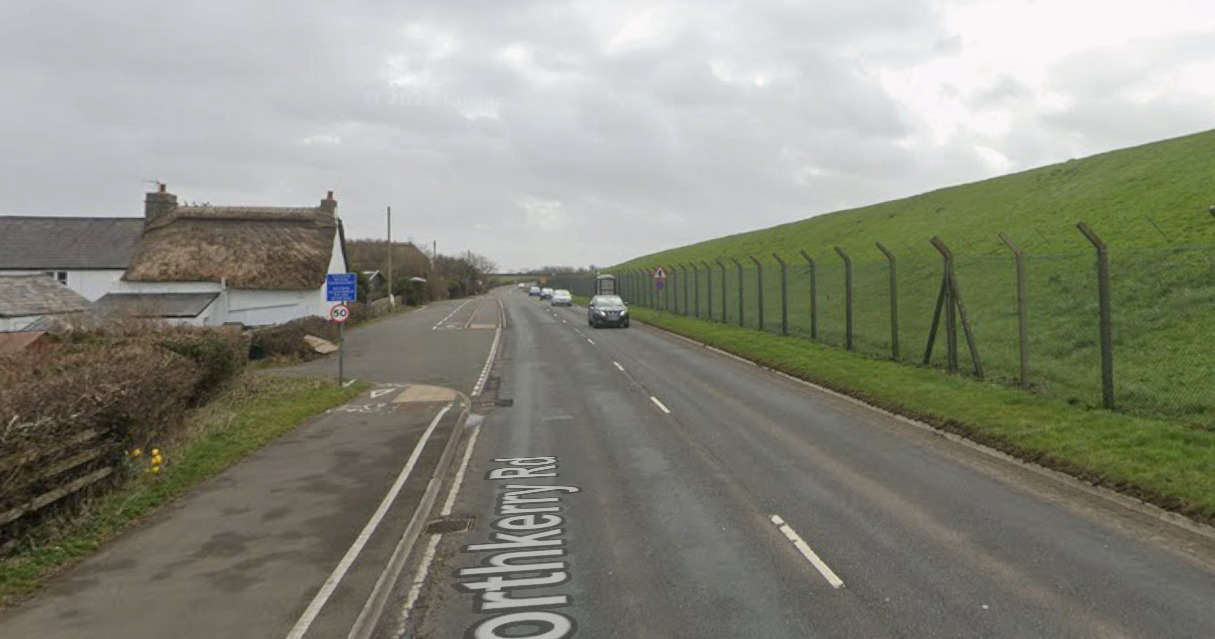 Speed limits reduced despite objections
Speed limits reduced despite objections
 Concern over imported chicken in school meals
Concern over imported chicken in school meals
 A48 closed after three-vehicle collision
A48 closed after three-vehicle collision
 Rhys unveils red bench 'in living memory'
Rhys unveils red bench 'in living memory'
 Barry: plans lodged for 70-home development
Barry: plans lodged for 70-home development





